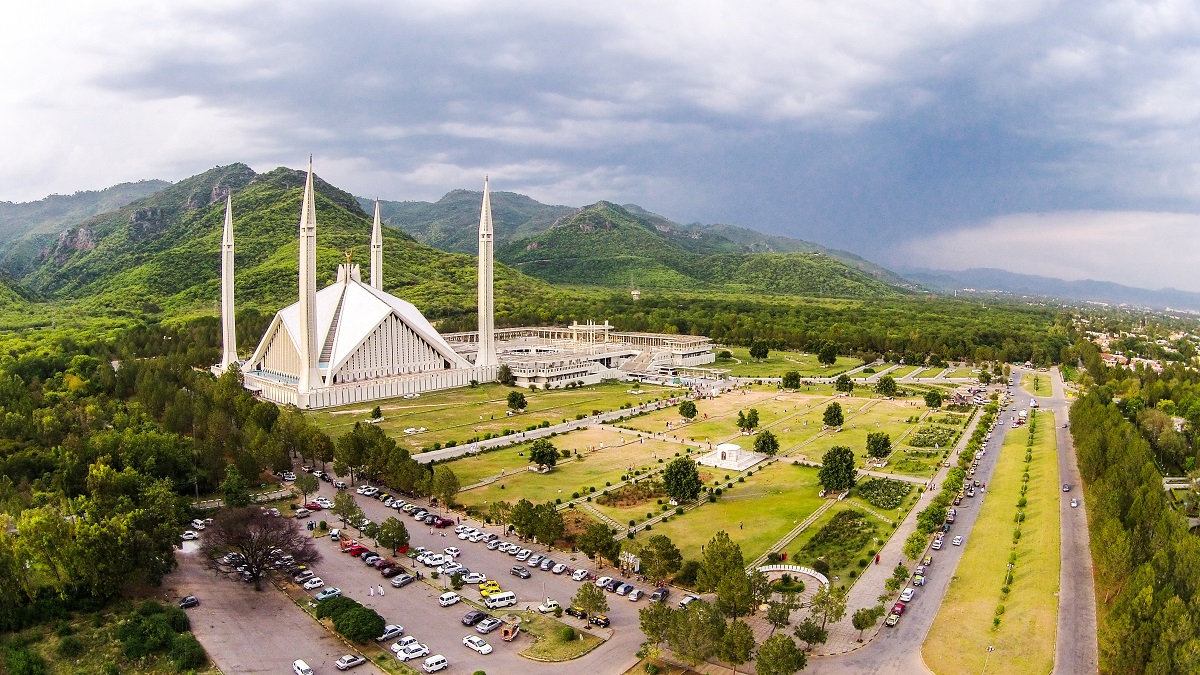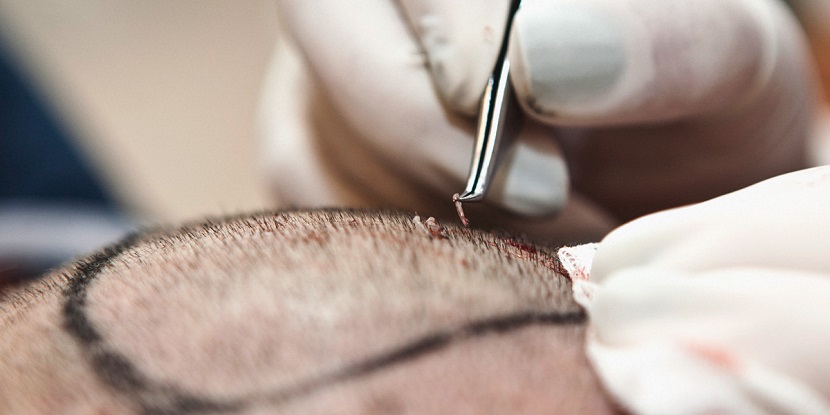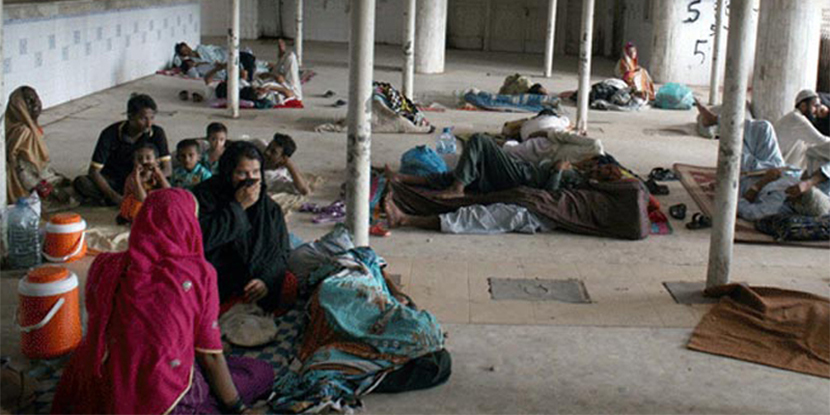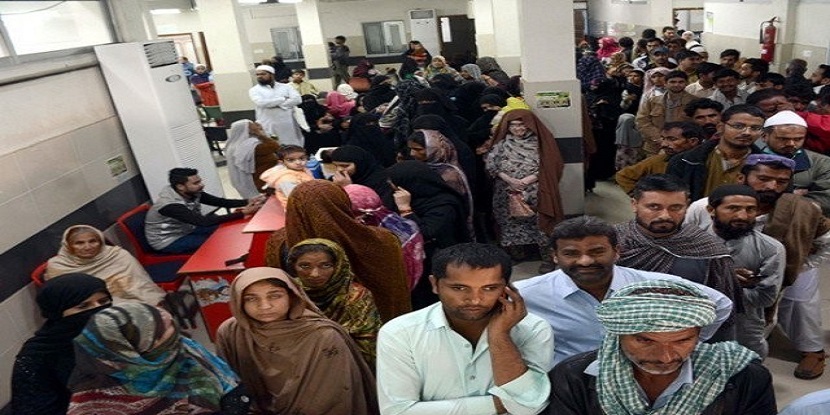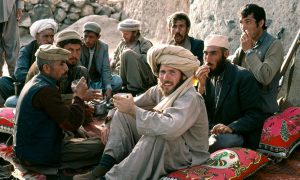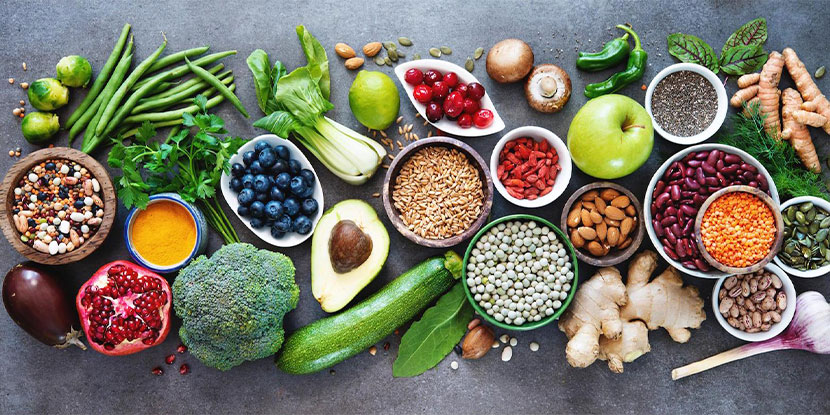Islamabad has a large number of residential societies to accommodate increasing number of populations. These societies are increasing in number and size enormously with every passing day. They have been stretched out from the outskirts of Islamabad near Chakri Interchange up to the area of Rural Islamabad which spreads till Rawat. The societies and schemes which have been approved and registered by Capital Development Authority (CDA) are as below:
| Parliamentarians Enclave |
| Rahman Enclave Housing Scheme |
| River Garden |
| Roshan Pakistan (RP) Corporation Housing Scheme |
| Senate Avenue |
| Services Co-operative Housing Society |
| Soan Gardens |
| Supreme Court Employees Housing Scheme |
| T&T Employees Cooperative Housing Society (Tele Gardens) |
| Tele Gardens Housing Scheme, F-17, Islamabad |
| WWF Labor Colony |
| Zaraj Housing |
| AGOCHS, Phase-I |
| AGOCHS, Phase-II |
| Al-Hamra Avenue |
| Al-Hamra Hills Agro Farming Scheme |
| Al-Makkah City |
| Anza Zephyr Dale Agro Farms |
| Army Welfare Trust |
| Bahria Enclave Phase-I Housing Scheme |
| Bahria Enclave-II, Agro Farming Scheme |
| Bahria Enclave-II, Phase-II, Housing Scheme |
| Bahria Garden City |
| Bahria Town (Phase-III-E & IV) |
| Bahria Town (Phase-VII-E) |
| Bahria Town, Phase VII (92)51-5730282-7 |
| Bahria Town, Phase-II,III,V & VI |
| Cabinet Division Employees Co-operative Housing Society |
| Capital Enclave |
| CBR Town |
| Engineers Co-opertaive |
| Engineers Housing Scheme |
| Federal Government Employees Housing Foundation (FGEHF) |
| Federation of Employees |
| FIA Park Enclave Housing Scheme |
| Grace Valley |
| Ghauri Town |
| Gulberg Greens Farm Housing Scheme |
| Gulberg Residencia (IBECHS Ph-III) Housing Scheme |
| Gulshan-e-Rabia |
| Gulshan-e-Sehat |
| Islamabad Gardens |
| Islamabad Model Town |
| Jeddah Town |
| Jinnah Garden, Phase-I |
| Jinnah Garden, Phase-II |
| Jinnah Town |
| New Islamabad Garden |
| OPF Housing Scheme |
| Pakistan Medical Cooperative Housing Scheme |
| Pakistan Navy Farms, Simly Dam Road, Islamabad |
| Paradise City |
| Park View City Housing Scheme |
| Kashmir Gardens Farming Scheme |
| Khayaban-e-Kashmir, Phase (Extension) |
| Khayaban-e-Kashmir, Phase-I |
| Khayaban-e-Kashmir, Phase-II |
| Margalla View Housing Scheme |
| Ministry of Interior Employees Co-operative Housing Society |
| Morgah City |
| Multi Gardens, Phase-I |
| Multi Gardens, Phase-II |
| National Assembly Employees Cooperative Housing Society (NAECHS) |
| National Police Foundation |
| Naval Anchorage |
Here are some of the proposed advantages that one can have by living in approved residential societies:
Improved standards of living, international infrastructural development standards, support of eco-friendly surroundings, exclusion of caste, class, and distinctions, society’s security and harmony, budget friendly construction, availability of all basic necessities under One authority, and protected and Fenced in neighborhood.
In Islamabad there are a number of residential societies that are being constructed at different locations. These residential societies are a new attraction for people because they provide them with better living standards. However, in this blog we are going to be discussing the top 10 CDA approved housing societies in Islamabad and compare their living standards with each other.
- Bahria Town Islamabad
- DHA Islamabad
- Capital Smart City
- Park View City
- Blue World City
- Nova City Islamabad
- Rudn Enclave Islamabad
- Kingdom Valley Islamabad
- Taj Residencia
- March Arch Enclave
Now we are going to discuss each one of them in detail.
Capital Smart City
Capital Smart City is Islamabad’s biggest emerging society, attracting a large number of domestic and foreign investors as well as residents. This society is Pakistan’s first ever project developed on smart facility standards. This society has a lot of innovative developments with unique features and state-of-the-art facilities built to international infrastructure standards. The Housing Scheme is a joint venture between Habib Rafique Group and Future Holding Development. This residential society is strategically located near New Islamabad International Airport and Lahore-Islamabad (M-2) highway. This housing society has different zones divided into districts that provide land for residential and commercial use.
Capital Smart City Master Plan
The capital smart city master plan is designed by the team of expert designers and architects hired by well-known domestic and international construction groups. It is one of the best societies being introduced in real estate markets covering approximately 55,000 channels of prime land in Islamabad.
The society provides its residents with unique features and top-notch amenities that allow access to all the necessities of living a luxurious lifestyle. The Capital Smart City Master Plan has the most adaptable real estate options for its residents.
Available Plot sizes
Capital smart city has different kinds of plot sizes, including commercial and residential plots. These sizes are:
Residential Plots
These are the residential plot sizes available:
- 5 Marla
- 7 Marla
- 10 Marla
- 12 Marla
- 1 Kanal
- 2 Kanal
Commercial Plots
These are the commercial plot sizes available:
- 4 Marla
- 6 Marla
- 8 Marla
Features of Capital Smart City
It has a lot of striking facilities available for residents.
These are:
- Sports Academy
- International standard Cricket Stadium
- Olympic Stadium
- Indoor Arena for entertainment
- F2 Race Track and Motocross Track for children
- Food Pavilion
- Sports Retail Shops
- Studio Apartments
- Banquet Halls for Events
- Club House
- Signature Golf Course
- Market for customers
- Beautiful Grand Mosque
- Basic Health Facilities and hospitals
- Educational Complexes of International Standards
- Hills Vista
- Mesmerizing Crystal Lake
- Chinese Village
Park View City
Park View City Islamabad is another prominent residential project in the capital’s elite landmark. Vision Group, a well-known and appreciated urbanist, is responsible for developing CDA-approved residential community of Park View city.
This prime residential society is located in Zone IV of Islamabad near Bani Gala, surrounded by the peaceful and beautiful scenery of the Margala Hills. This residential complex is built on international infrastructure standards and are equipped with first-class facilities and amenities for its residents. The holders and developers of Park View City are renowned urbanists, Vision Group. Mr Abdul Aleem Khan is the current CEO of the company and a respected member of parliament of PTI government.

This residential project’s plan design covers almost around 1200 Kanal of Islamabad’s most profitable land.
Available Plot Sizes
Capital smart city has different kinds of plot sizes, including commercial and residential plots. These sizes are:
Residential Plots
These are the residential plot sizes available:
- 5 Marla
- 8 Marla
- 10 Marla
- 1 Kanal
- 2 Kanal
Commercial Plots
These are the commercial plot sizes available:
- 6 Marla
- 8 Marla
Features of Park View City
It has a lot of striking facilities available for residents.
These are:
- Affordable prices
- The Walk
- I-Max Cinemas
- 5-Star Luxury Hotels
- Jamia Mosque for Prayers
- Police Stations for crime control
- Medical Centers
- Commercial Centers and Markets
- Gated Community with proper security
- Water Theme Park for children
- 24/7 Strict Security System
- Carpeted Roads with walkways
- Educational Institutions (schools and colleges)
- Transportation System
- Complete Underground Electricity System
- International Standard Infrastructure
- 24/7 Uninterrupted Availability of Water, Gas, and Electricity
- Fully Skilled Maintenance and Management Workforce
- Sewerage Management & Waste Disposal System
Bahria Town Islamabad
Bahria Town Islamabad is one of the first luxury residential developments in Islamabad. The development is under the flagship project of Bahria Town, Pakistan’s most prestigious and well recognized urban development group, owned by Malik Riaz.
Bahria town covers a vast area in Islamabad under its project. It is located near Jinnah Avenue in Zone IV, Islamabad. The society has many unique features and top notch luxurious residential facilities along with the comfortable lifestyle for residents.
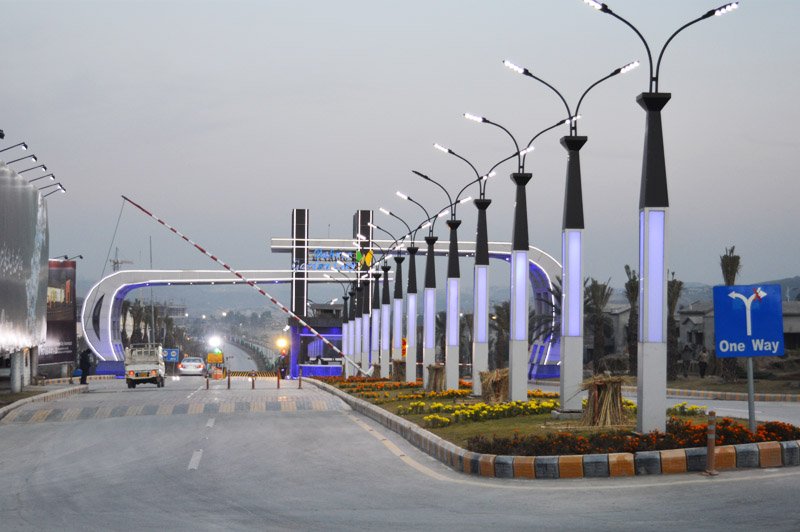
Bahria Town Islamabad is owned and developed by Bahria Town Limited, a prominent urban development group, owned by Malik Riaz. The development company was established on January 14, 1997 and its first project was developed in Islamabad. The company has a firm goal of building the first gated community for the affluent, but also accommodates to middle-class families.
Bahria Town group is known for bringing together the most accountable and talented teams of designers, architects and developers. It is famous countrywide for providing the best amenities for residents. This construction company has almost 2,759 employees across all locations and has an annual turnover of his US$179.49 million. Bahria Town Limited has several successful projects in most major cities of Pakistan including Karachi, Lahore and Islamabad.
Bahria Town Phases
There are total 8 phases of Bahria Town Islamabad.
These are:
- Bahria Town Islamabad Phase I
- Bahria Town Islamabad Phase II
- Bahria Town Islamabad Phase III
- Bahria Town Islamabad Phase IV
- Bahria Town Islamabad Phase V
- Bahria Town Islamabad Phase VI
- Bahria Town Islamabad Phase VII
- Bahria Town Islamabad Phase VIII & Extension
Master Plan of Bahria Town
Bahria Town Islamabad Master Plan has been designed by the hardworking team of Bahria Town Limited. These housing society developers have widespread experience in real estate marketing. After 20 years of hard work, they have established themselves as the industry’s most respected urbanists. It is located in the most lucrative land in Islamabad.
The master plan has a residential project spanning over 6,000 Kanal land. The residential area is divided into blocks and phases, offering a variety of residential and commercial plot sizes.
Available Plot Sizes
Capital smart city has different kinds of plots sizes including commercial and residential plots.
These sizes are:
Residential Plots
These are the residential plot sizes available:
- 5 Marla
- 8 Marla
- 10 Marla
- 1 Kanal
- 2 Kanal
Commercial Plots
These are the commercial plot sizes available:
- 5 Marla
- 8 Marla
Features of Bahria Town Islamabad
Following are some of the salient features of the residential society:
- Affordability
- Accessibility
- 24/7 Security and Surveillance
- Grand Jamia Mosque
- Maintenance Services
- Boundary Wall with proper security
- Eco-friendly community
- Water Resources
- Gated Community
- Education Institutions
- Excellence in Development
- Water, Gas, Electricity
- Attractive Entrance Gate
- Underground Electrification
- Underground Sewerage and Waste Disposal System
- First-class Infrastructure Development
- Sports Complex with Indoor and Outdoor Facilities and a cricket stadium
- Healthcare Facilities Offered through Hospitals, Dispensaries, and Clinics
- Prime Location
- Transportation facilities
- Zoos and Parks for children
- Other recreational amenities
DHA Islamabad
DHA Islamabad is an innovative project in the heart of the capital city. The residential project is strategically located near G.T. Rawalpindi Road. A pioneering developer project, the Defense Housing Authority (DHA) is a countrywide project that has provided people with world class living standard. It attracts many investors with its good location and reasonable price. This project has an excellent and sublime residential option with everything you need for a modern luxury lifestyle. DHA offers residential, commercial and mixed-use communities with a variety of contemporary amenities to suit your needs and lifestyle.

The owners and developers of DHA Islamabad, Defence Housing Authority (DHA), are known for providing promising residential projects in Pakistan. This excellent residential community is a joint venture of DHA, Bahria Town Islamabad, and Habib Rafiq (Pvt) Ltd.
The owners of the housing society are known for hiring the most experienced and skilled team of designers and planners to design revolutionary architectural creations. The DHA is a well-known real-estate development project that falls under the administration of the Pakistan Army and it has been in process for several decades. Its yearly revenue is around $1.05 billion and employs 6,000 people across the country.
DHA Islamabad is divided into sectors as well as phases. The list of phases and sectors of DHA are given below.
Sectors of DHA Islamabad
The sectors of DHA Islamabad are as follow:
- DHA Islamabad Sector A
- DHA Islamabad Sector B
- DHA Islamabad Sector C
- DHA Islamabad Sector D
- DHA Islamabad Sector E
- DHA Islamabad Sector F
- DHA Islamabad Sector G
- DHA Islamabad Sector H
- DHA Islamabad Sector I
- DHA Islamabad Sector J
Phases of DHA Islamabad
The phases of DHA Islamabad are as below:
- DHA Islamabad Phase I
- DHA Islamabad Phase II
- DHA Islamabad Phase III
- DHA Islamabad Phase IV
- DHA Islamabad Phase V
- DHA Islamabad Phase VI
Plot Sizes of DHA Islamabad
The residential and commercial plot sizes of DHA Islamabad are as follows:
Size of Residential Plots
Following are the plot sizes available in the residential domain of housing society:
- 5 Marla
- 10 Marla
- 1 Kanal
Size of Commercial Plot
Following are the commercial plot sizes available in the commercial domain housing society:
- 4 Marla
- 8 Marla
Noticeable Features of DHA Islamabad
Following are the salient features available in the housing scheme:
- Shops and Markets, Boulevards having topnotch restaurants
- Affordable prices
- Accessibility to Rawalpindi as well as Islamabad
- 24/7 Security and Surveillance
- Gated Community with proper checking
- Maintenance and services
- Water Resources and sewage
- Eco-friendly community
- Beautiful Entrance with CCTV cameras
- Topnotch Quality Development
- Water, Gas, Electricity facilities
- World-class Infrastructural Development
Blue World City
Blue World City is another noteworthy residential society in Islamabad. This housing society is a brilliant project in the heart of one of the world’s most striking capital cities. The housing society is a lavish and modern development near Chakri Interchange and the newly projected Rawalpindi Ring Road.

Blue World City is a soon-to-be approved development constructed by the famous urbanist group, Blue Group of Companies. This residential society is known to be as the tourist society of Pakistan that has the best architecture with top notch amenities and facilities developed on the basis of international infrastructure standards.
This residential society is owned by Blue World City is the Blue Group of Companies (BGC) that has cooperated with Chinese urbanist Shan Jian Municipal Engineering Company. Mr Saad Nazir, who is young entrepreneur is the current CEO of BGC. BGC was initiated in 1989 and has since grown to develop one of Pakistan’s top five real estate development enterprises.
Blocks Under BWC:
Blue World city has several blocks:
- BWC General Block
- BWC Executive Block
- BWC Waterfront Block
- BWC Overseas Block
- BWC Overseas Executive Block
- BWC Awami Villas Complex
- BWC Orbital Flats
- BWC Hills Farm Houses
- BWC Serene Villas
- BWC Hollywood Blocks
Plot Sizes in BWC
Below are mentioned the residential as well as commercial plot sizes available in the BWC housing society:
Residential Plots in BWC
Following are the residential plot sizes available in the housing society:
- 3 Marla
- 4.5 Marla
- 5 Marla
- 7 Marla
- 8 Marla
- 10 Marla
- 14 Marla
- 20 Marla
- 1 Kanal
- 2 Kanal
Commercial Plots of BWC
Following are the commercial plot sizes available in the BWC housing society:
- 5 Marla
- 10 Marla
Noticeable Features of BWC
Following are some of the salient features of the BWC residential society:
- Affordable prices
- Walkways
- I-Max Cinemas for entertainment
- 5-Star Hotels
- Jamia Masjid
- Police Station for crime control
- Medical facilities
- Commercial Hubs and Markets
- Gated Community with surveillance
- Water Theme Park for children
- 24/7 Proper Security System
- Carpeted Roads
- Educational Institutions for Children
- Transportation System
- Turkey’s Blue Mosque Replica
- International Standard Infrastructural Development
- 24/7 Availability of Water, Gas, and Electricity
- Skilled Workforce for Maintenance and Management
- Sewerage Management & Waste Disposal System
Nova City Islamabad
The residential project in Nova City is located near the chief position of the CPEC road, Fateh Jang Road, and Rawalpindi Ring Road. The well-known Nova Group of developers is responsible for the development of Nova City Islamabad.

The housing society’s architecture is based on worldwide infrastructure standards that provide world-class amenities for a comfortable and opulent living experience. Mosques, sports clubs, family parks, community centers, gyms, swimming pools, and many other wonderful facilities to enhance your lifestyle. Nova city has incorporated all international standard equipment into the project to improve the living standards of Pakistani citizens. There are Mosques, gyms and sports facilities in every sector. Additionally, there is a well-maintained hospital, Nova schools, Nova site offices in various locations, an outdoor gym, and various security checkpoints that make up the overall quality of life.
Nova City Islamabad Blocks
Following are the blocks available in the Nova City housing society:
- Nova City E-Sports Block
- Nova City Peublo Block
- Nova City Islamabad Villas
- Nova City Islamabad Farmhouses
- Nova City Islamabad Overseas Block
Plot Sizes in Nova City Islamabad
Following are the details about the plot sizes available in Nova City residential society
The residential plots of Nova City Islamabad are as follows:
- 5 Marla
- 8 Marla
- 10 Marla
- 14 Marla
- 1 Kanal
Commercial Plots in Nova City
The commercial plots of Nova City Islamabad are as follows
- 4 Marla
- 8 Marla
Salient Features of Nova City Islamabad
Following are some salient features of the housing society:
- Maintenance services
- Affordable rates
- 24/7 security system
- Grand Masjid
- Walled Community
- Eco-friendly community
- Water Management
- Underground Sewerage system
- Education Complex for children
- Quality Development
- Gas, Water, Electricity
- Beautiful entrance gate
- Underground electric system
Rudn Enclave Islamabad
The Rudn housing society is well located on Adiala Road, near Bahria Town Phase-8, M2 Motorway, N-5 National Highway, and Chakri & Thalian Interchange.
Rudn Enclave is a joint-venture of two reputable urbanist groups, RMRSCO (Pvt). Ltd. and UDPL. The residential society retains every quality that provides international standard living with prime location, international standard infrastructure, and affordable payment plan.

Rudn Enclave Master Plan
The Rudn Enclave Master Plan is professionally developed. It includes almost 10,000 kanal land dedicated in twin cities. The Housing Association master plan was put forward by a team of well-qualified and experienced property developers and architects.
Rudn Enclave’s master plan has efficient international building standards that intermingles luxury and comfort. The housing scheme offers unique features with top-notch facilities and amenities. The housing association is divided into blocks and sectors of different parcel sizes for commercial and residential use.
Blocks in Rudn Enclave
Following are the names of blocks available in the Rudn Enclave residential society:
- Residential Blocks (The residential block of Rudn Enclave is divided into a number of sectors from A to J)
- General Blocks
- Executive Block
- Farmhouses (Block D & Block E)
Plot Sizes in Rudn Enclave
Following are the residential and commercial plots sizes available in the Rudn Enclave residential society:
Residential Plots of Rudn Enclave
Following are the plot sizes available in the residential blocks:
- 5 Marla
- 7 Marla
- 10 Marla
- 1 Kanal
Commercial Blocks of Rudn Enclave
Following are the plot sizes of Rudn Enclave commercial plots:
- 4 Marla
- 8 Marla
- 1 Kanal
Salient Features of Rudn Enclave
Following are the salient features of Rudn Enclave residential society:
- Maintenance
- Affordability
- 24/7 Security
- Grand Mosque
- Boundary Wall
- Eco-community
- Water Resources
- Sewerage System
- Gated Community
- Education Complex
- Quality Development
- Gas, Water, Electricity
- Beautiful Entrance Gate
- Underground Electric System
Kingdom Valley Islamabad
Kingdom Valley Islamabad is a top-class housing scheme launched by the renowned developer, Kingdom Group of Companies. The society’s NOC is approved and is located at the ideal location of the M-2 Motorway and Chakri Interchange. The housing society is planned specifically to provide the most luxurious and contented lifestyle with the most budget-friendly prices.
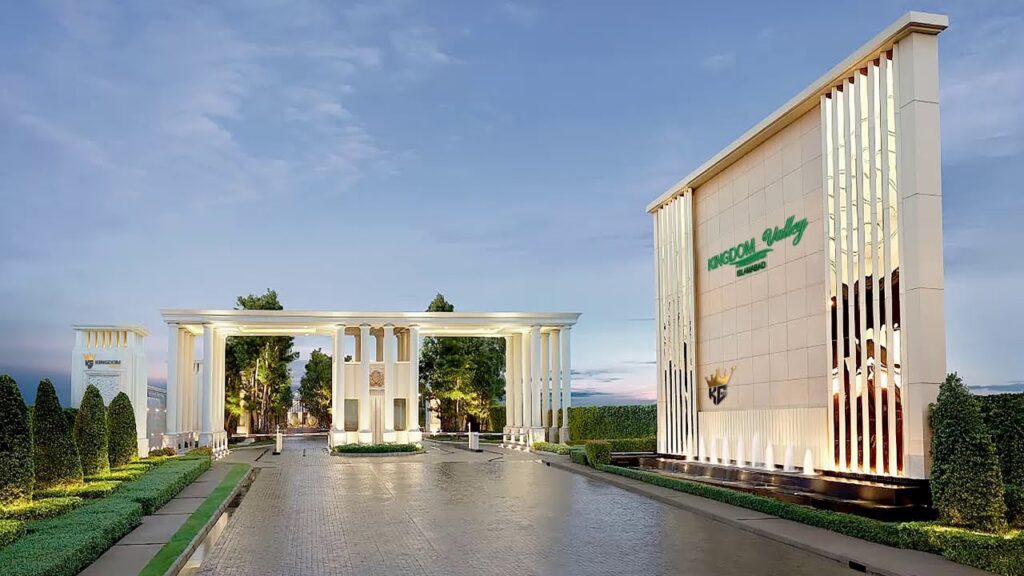
Master Plan of Kingdom Valley Islamabad
The Kingdom Valley Islamabad master plan has been flawlessly designed by Kingdom Group’s team of experts. The Residential Society is a properly secured gated community with modern luxury facilities developed according to international infrastructural standards.
The housing association’s master plan spans over 15,000 kanal in prime Islamabad locations. The Housing Association offers his 24/7 security facility with all the basic necessities to offer future residents a finest lifestyle. The Housing Association is divided into various blocks that offer a wide range of residential and commercial zoning options.
Plot Sizes in Kingdom Valley Islamabad
Following are the residential and commercial plot sizes available in Kingdom Valley Islamabad residential society:
Residential Plots in Kingdom Valley Islamabad
Following are the residential plot sizes available in Kingdom Valley Islamabad housing society:
- 5 Marla
- 7 Marla
- 8 Marla
- 10 Marla
- 1 Kanal
- 2 Kanal
Commercial Plots in Kingdom Valley Islamabad
Following are the commercial plot sizes available in Kingdom Valley Islamabad housing scheme:
- 2 Marla
- 4 Marla
- 8 Marla
Salient Features of Kingdom Valley
Following are the salient features offered by the Kingdom Valley Islamabad:
- Attractive Entrance Gate
- Affordability
- Prayer Areas and Masjid
- Water Resources
- Eco-Community
- Education Institutions
- Easy Accessible
- Club House
- Retail Area
- 24/7 Security and Surveillance
- Maintenance Service
- Bounded Wall
- Gated Community
- Top-Quality Development
- Water, Gas, Electricity Facilities
- Underground Electrification Facility
- Underground Sewerage and Waste Disposal System
- World-Class Infrastructural Development
- Sports Complex with Indoor and Outdoor Facility
- Medical Facility Offered by Hospitals, Dispensaries, and Clinics
Taj Residencia
Taj Residencia is a spectacular development project in the heart of the twin cities. Sardar Group, a famous construction business, is developing this housing society. The residential society is an innovative development featuring classy and lavish facilities to deliver the standard living experience. The RDA-approved residential society is located on Bhata Road. Taj Residencia was primarily constructed to develop society where contentment & happiness of residents are taken as the key measure of success for progress.

The construction company is committed to giving worldwide quality standards in the local real estate market of Pakistan. They appoint the most expert and energetic architects and developers for this reason. Centaurus Mall Islamabad is also a project of Taj Residencia.
Blocks in Taj Residencia
Following are the names of the blocks available in the Taj Residencia residential society:
- Block A
- Block B
- Block C
- Block D
Plots Sizes in Taj Residencia
Following are the plot sizes available in the Taj Residencia residential society:
- 5 Marla
- 8 Marla
- 10 Marla
- 1 Kanal
- 2 Kanal
Salient Features of Taj Residencia
Following are the salient features of the Taj Residencia residential society:
- Safe and secure Society
- Street Lighting
- Parks & Zoo
- Graveyard for community
- Jogging Track
- Walking Tracks
- Smooth Carpeted Roads
- Secured Gated Community
- Medical Services
- Commercial Area and markets
- Proper Waste Disposal System
- Educational Institutions
- Eco-Friendly Municipal community
- Beautiful and attractive Main Entrance
- Power, Gas, and 24/7 Surveillance
- Sports Areas for Adults and Children
- Play land and Play Areas for Children
- The Widespread and Beautiful Main Boulevard
- Fibre Optics and Broadband Technologies
Marble Arch Enclave
The Marble Arch Enclave is one of the great architectural developments in the city of Islamabad. Aryan Land Linkers & Contractors Pvt. Co., Ltd. is in charge of the development of Marble Arch Enclave. Throughout the project design and development, it has been constructed keeping in mind all international real estate development standards. Marble Arch Enclave Residential society is RDA approved project located on Jattar Girja Road near Tarian. The developers promised to complete the project on time and with all the latest equipment. The Housing Society has many features with lavish amenities that promise investors the most elegant and comfortable lifestyle.

Master Plan of Marble Arch Enclave
The master plan of Marble Arch Enclave Islamabad is innovatively designed by the professional team of the Aryan Group. The housing project is spread over 1140 Kanal of Islamabad’s most premium land. The residential society layout plan offers single-storey as well as duplex luxury homes.
Plot Dimensions of Marble Arch Enclave
Following are the dimensions of plots available in the Marble Arch Enclave residential society:
- 55 X 90
- 50 X 90
- 40 X 90
- 35 X 70
- 35 X 65
- 30 X 60
- 25 X 60
Salient Features of Marble Arch Enclave
Following are the dimensions available in the Marble Arch Enclave housing society:
- Beautiful Entrance Gate
- Affordability
- Grand Mosque
- Water Resources
- Eco-Community
- Education Complex
- Accessibility
- Club House
- Retail Area
- 24/7 Security
- Maintenance
- Boundary Wall
- Gated Community
- Quality Development
- Water, Gas, Electricity
- Underground Electrification
- Sewerage and Waste Disposal System
- World-Class Infrastructure Development
- Sports Complex with Indoor and Outdoor Facilities
- Medical Facilities Offered by Hospitals, Dispensaries, and Clinics

